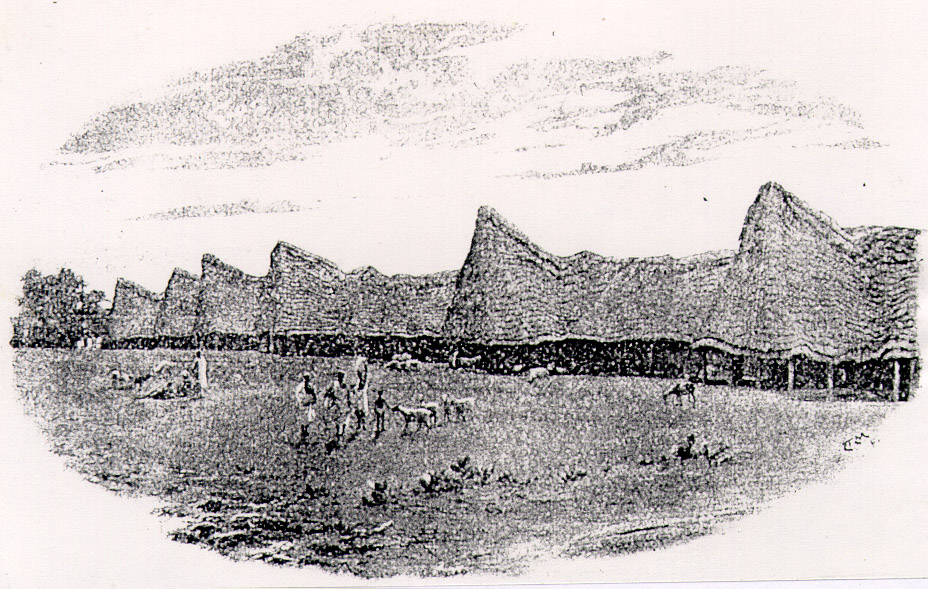
|
Oyo palace in late 1890's showing magnificent entrance portals and ridged thatching. |
| These 6m high free-standing walls are built of thick mud courses, each allowed to dry before the next course was laid. These walls belonged to Kosso, the town where traditions claim that Sango - king of Old Oyo a few km further south - did not hang himself but became transformed into the God of Thunder. Old Oyo became the capital of a very powerful and extensive cavalry based empire. | 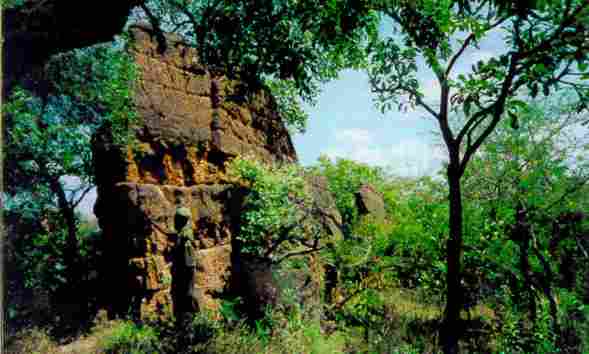 |
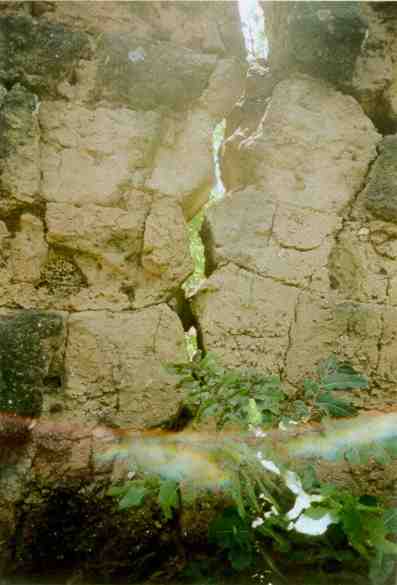 |
The zigzag pattern of a great vertical crack in a wall fragment may provide a clue as to how the wall sections were inter-locked laterally. Stone and sherd fragments are included in the building material; and when this wall collapses it will add to the confusing 'sandwich effect' experienced by archaeological excavators trying to stratify deposits. |
| Round holes pierce the wall fragements in many locations. In most cases, these are two high for use as loopholes for those standing on the ground; so it is more probable that they were used for scaffolding during construction and, possibly, to support later parapets for those shooting over the wall. More research is needed to clarify this point. | 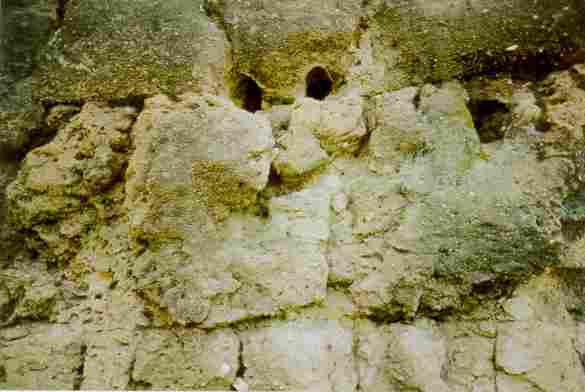 |
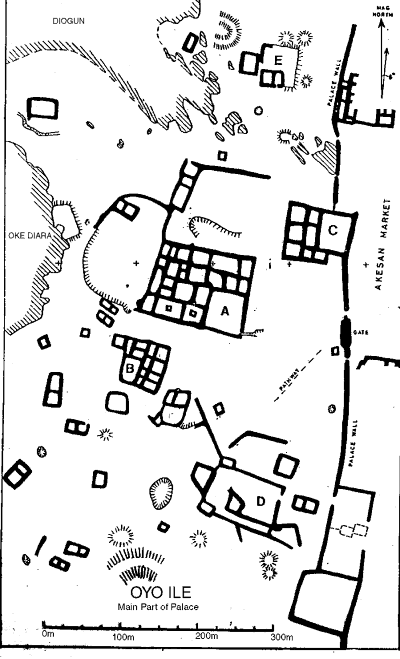 |
The survey of the palace compound of Old Oyo by
Brian Hallam shows the many courtyards of the old palace, each surrounded
by numerous rooms. Surrounding compounds belonged to the main chiefs. To
the south was a very large water reservoir and to the east lay the 500
m square Akesan market, where once traders set up their booths under shady
trees and the people thronged from the main town area further east.
More details about the Old Oyo ruins, city walls
and history are available in the African Legacy education video "Forgotten
Africa" Part 1, available from African Legacy
|
| Map of Old Oyo walls, showing inner palace wall (A), main outer wall
(B) and a large northern loop. B is full of ruined compunds over
several square kilometres. .
Gateways had guard houses of varying complexity.
|
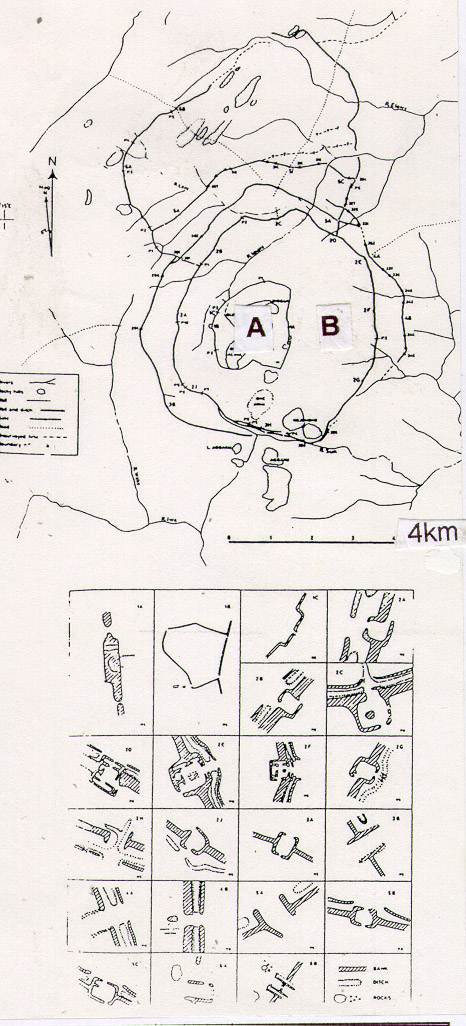 |